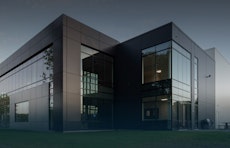Our Spaces
Ideal for manufacturing, distribution, or warehouse space, our modern industrial buildings are well-planned, well-built, and made to last, with a modular design that responds to tenants’ needs both large and small, now and long-term. Our industrial units are also highly energy efficient, answering ecological and heating-cost concerns. And located in a thriving industrial hub on Montreal’s North Shore, our spaces offer room to grow alongside innovators and leaders from across diverse sectors.
YMX 1
Occupied until 2033
Mirabel
Part of Project YMX, YMX 1 is an ultra-modern construction spanning up to 132,000 ft² of customizable, modular, energy efficient industrial space. Developed in partnership with the International Aerocity of Mirabel, it’s located 25 minutes from Montreal in the Mirabel Airport Industrial Park for unmatched access and visibility.
Label Value Area ± 22,000 to ±135,000 ft² Date of completion May 2023 Clearance height 32’ Distance between columns 30’ x 40’ Zoning Industrial Shipping 12 loading doors (8’6” x 9’) & 2 drive-in doors (12’ x 14’) YMX 2
Available for rent
Mirabel
Developed in partnership with the International Aerocity of Mirabel, YMX 2 is an ultra-modern industrial building. It spans up to 135,000 ft² of customizable, modular space that’s also energy efficient. Its location in the Mirabel Airport Industrial Park just 25 minutes from Montreal provides optimal access and visibility.
Label Value Area ± 22,000 to ± 110,000 ft² Date of completion March 2023 Clearance height 32’ Distance between columns 30’ x 40’ Zoning Industrial Shipping 12 loading doors (8’6” x 9’) & 2 drive-in doors (12’ x 14’) YMX 3
Occupied until 2028
Mirabel
Located in the Project YMX industrial campus and developed in partnership with the International Aerocity of Mirabel, YMX 3 is an ultra-modern, energy efficient industrial building. Spanning up to 102,000 ft² of modular industrial space, it’s located 25 minutes from Montreal at the junction of Highways 15 and 50 for prime visibility and access.
Label Value Area ± 25,000 to ±102,000 ft² Date of completion July 2023 Clearance height 32’ Distance between columns 30’ x 40’ Zoning Industrial Shipping 8 loading doors (8’6” x 9’) & 2 drive-in doors (12’ x 14’) YMX 4
Occupied until 2032
Mirabel
The first Project YMX building, YMX 4 is the genesis of a flourishing industrial campus developed in partnership with the International Aerocity of Mirabel. Just 25 minutes from Montreal in the Mirabel Airport Industrial Park, this ultra-modern building is energy efficient and features up to 135,000 ft² of flexible, modular industrial space.
Label Value Area ± 22,000 to ±135,000 ft² Date of completion April 2022 Clearance height 32’ Distance between columns 30’ x 40’ Zoning Industrial Shipping 12 loading doors (8’6” x 9’) & 2 drive-in doors (12’ x 14’) Immeuble Foliot
Occupied until 2033
Mirabel
Immeuble Foliot is a robust, modern industrial construction just 25 minutes from Montreal at the junction of Highways 15 and 50. This is Edifis’s inaugural project, and the undertaking of the building’s Phase 2 doubled its size: It now spans up to 340,000 ft² of flexible, modular industrial space.
Label Value Area ± 88,000 to ±340,000 ft² Date of completion April 2022 Clearance height 30’ Distance between columns 40’ x 60’ Zoning Industrial Shipping 18 loading doors (8’6” x 9’) & 5 drive-in doors (16’ x 16’)
